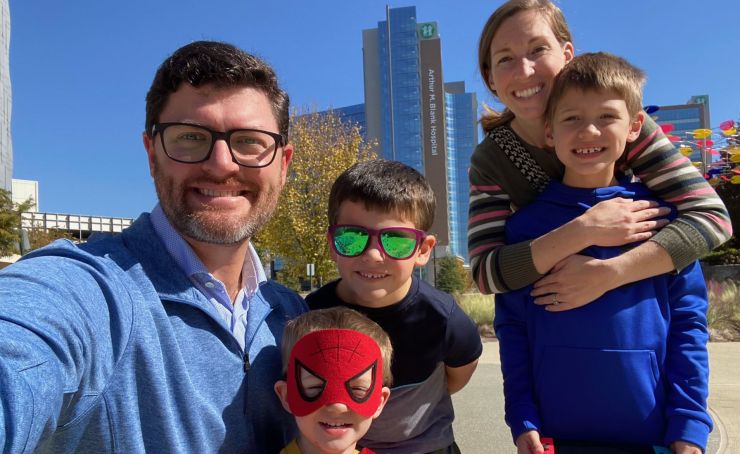B&K’s design-assist partnership with WSP and Brasfield & Gorrie on this project was critical. Through modeling efforts that started long before construction began, the team developed a step-by-step plan to provide a complete mechanical system that will ultimately serve 446 patient beds, 27 operating rooms, a sterile processing department, a pharmacy, two labs, 14 imaging rooms, a broadcast studio and a kitchen.
Assembling a team is important for any project, but for a job as big as Arthur M. Blank Hospital, finding the right mix of players is critical. To bring the hospital’s mechanical systems to life, Batchelor & Kimball worked alongside general contractor Brasfield & Gorrie and engineering consultancy WSP.
Through modeling efforts that started long before construction began, the team developed a step-by-step plan to provide a complete mechanical system that will ultimately serve 446 patient beds, 27 operating rooms, a sterile processing department, a pharmacy, two labs, 14 imaging rooms, a broadcast studio and a kitchen.
But just as work on the hospital was getting underway in early 2020, the COVID-19 pandemic brought new and unforeseen challenges to the job. B&K incurred substantial cost increases from all suppliers and vendors, totaling $2.3 million across the project. Rather than passing that cost onto Children’s, we were able to absorb the overage by utilizing prefabrication, working with the general contractor to create defined work areas, and maintaining stringent quality assurance and quality control processes.


Prefabrication is the key to success for every B&K project. To maintain the schedule defined by Brasfield & Gorrie, we split our pre-fabrication plan into 35 different zones, with multiple packages per zone. By modeling the complete mechanical system in advance, we were able to install over 16,500 cast-in-place anchors to support our piping and ductwork, provide pre-manufactured coil connections to all units, build steam pressure relief valve assemblies for all mechanical rooms, and design pump skids for process chilled water systems (CHW).
B&K modeled the project based on construction boundaries, which ensured that each space could be planned in 1- to 2-week increments, allowing just-in-time deliveries with minimal material on-site for installation. We also completed project work in defined smoke compartments (~20,000 SF areas) to maintain life safety boundaries and ensure implementation of temporary conditioned air.
By utilizing prefabrication and creating defined work areas, we consistently completed intermediate milestones early. In collaboration with the general contractor, we installed all carbon steel mains (30” down to 2.5”) serving air handling units (AHUs) before priority trades started working. This allowed us to use permanent—rather than temporary—AHUs, which reduced costs, allowed us to deliver conditioned air four weeks ahead of schedule, and enabled the general contractor to make an early start on casework and other components that required a controlled environment.
Overall, B&K completed the diagnostic and treatment portion of our scope six months ahead of schedule in our design-assist partnership with WSP and Brasfield & Gorrie.

The result: Nine stories, 450,000 square feet and — most important — rooms to provide care to 233 more people.


Jim Corbin, Director of Healthcare & Laboratories, had a personal interest in ensuring the project’s success - his son was a current patient of Children’s.
For Jim Corbin, B&K’s Director of Healthcare & Laboratories, our work on Arthur M. Blank Hospital held personal significance.
“During the project, my son Caleb was born with a rare medical condition that required surgery on his first day of life,” says Jim. “The nurses, specialists, doctors, and surgeons knew exactly what to do and successfully completed surgery on that day and a second surgery four months later.”
“Caleb is doing great,” says Jim. “He’s two years old now and loves going back to see the doctors at Children’s beautiful Center for Advanced Pediatrics for follow-ups. The entire community is grateful for an amazing healthcare provider like Children’s Healthcare of Atlanta and I’m grateful for the opportunity to help build a facility for an organization that has given our family so much. They offer lifesaving surgery capabilities every day, provide advanced post-surgical programs, and deliver tremendous everyday care for our kids.”
Prefabrication is the key to success for every B&K project.